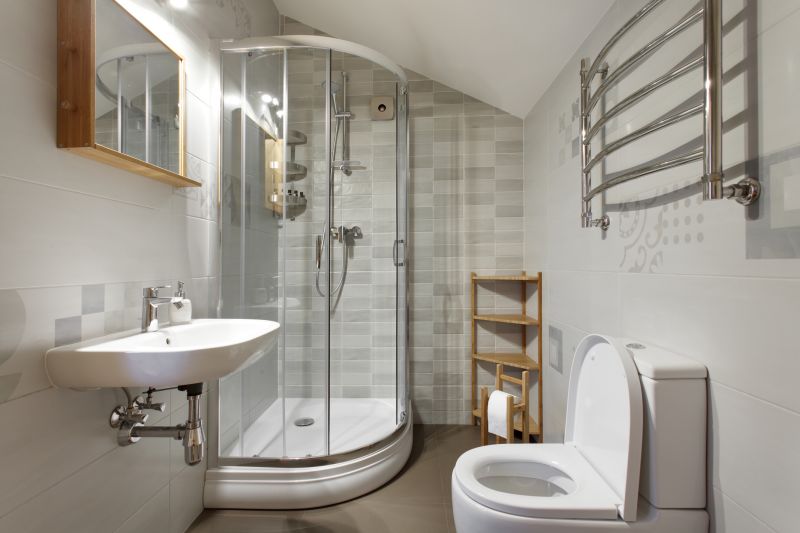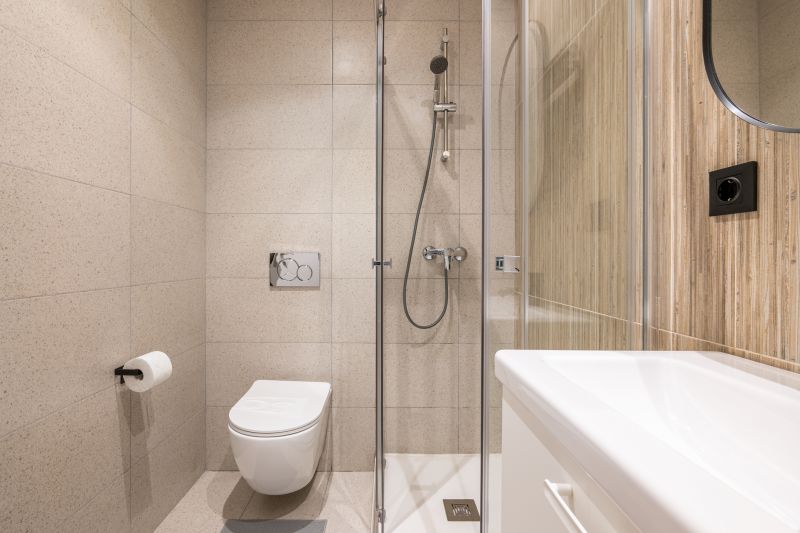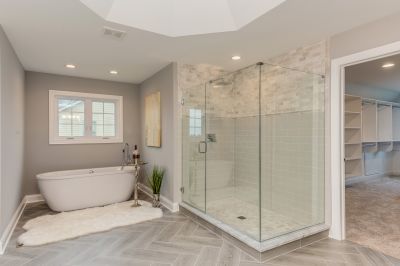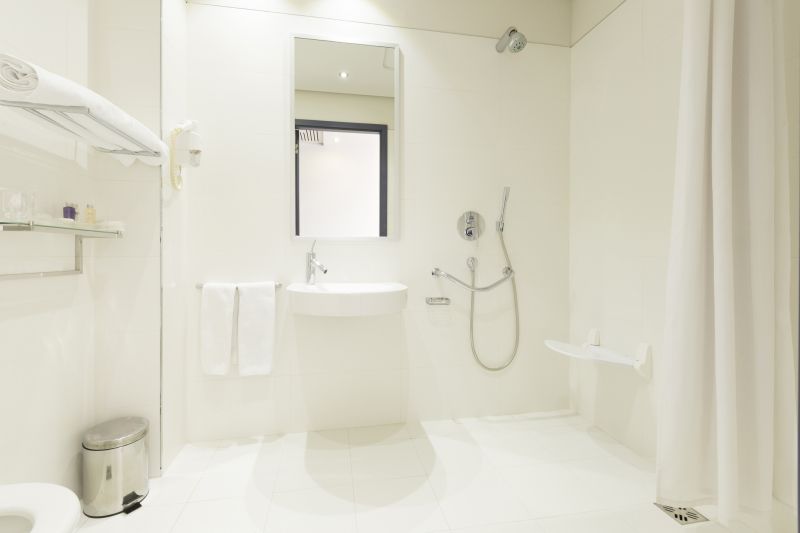Optimized Small Bathroom Shower Configurations for Style and Func
Designing a small bathroom shower requires careful consideration of space efficiency, functionality, and aesthetic appeal. With limited square footage, selecting the right layout can maximize usability without sacrificing style. Various configurations, such as corner showers, walk-in designs, and neo-angle setups, are popular choices for optimizing small spaces in Scottsdale homes.
Corner showers utilize two walls and are ideal for maximizing space in compact bathrooms. They often feature sliding or hinged doors to save room and can be customized with glass enclosures to enhance visual openness.
Walk-in showers provide a seamless look with minimal barriers, making small bathrooms appear larger. They typically include a single glass panel and can incorporate built-in niches for storage, adding convenience without clutter.

Small bathroom shower layouts often focus on maximizing space through innovative designs. This image showcases a corner shower with a glass enclosure, demonstrating how strategic placement can enhance functionality.

Utilizing vertical space with niche shelves and compact fixtures can significantly improve small shower areas, providing storage without encroaching on limited space.

Clear glass enclosures create an illusion of openness, making small bathrooms feel larger and more inviting. Frameless designs are especially popular for sleek, modern aesthetics.

Choosing space-saving fixtures such as wall-mounted controls and slimline showerheads can optimize the available area while maintaining a stylish appearance.
| Layout Type | Key Features |
|---|---|
| Corner Shower | Maximizes corner space, often with sliding doors |
| Walk-In Shower | Open design with minimal barriers, enhances visual space |
| Neo-Angle Shower | Triangular shape fits into tight corners, offers multiple entry points |
| Shower with Bench | Includes built-in seating for comfort and accessibility |
| Glass Enclosure Only | Frameless glass to create a seamless look |
Effective small bathroom shower layouts balance practicality with design. Incorporating features like built-in niches, compact fixtures, and strategic glass enclosures can transform limited spaces into functional and attractive areas. Selecting the appropriate layout depends on the bathroom’s shape, existing plumbing, and personal preferences for style and convenience. Proper planning ensures that even the smallest bathrooms in Scottsdale can offer a comfortable, stylish shower experience.
Innovative design ideas such as sliding doors, frameless glass, and vertical storage solutions help optimize space and create a sense of openness. Light colors and transparent materials further enhance the perception of space, making small bathrooms feel larger and more inviting. The goal is to create a shower area that is both functional and visually appealing, regardless of size constraints.
Small bathroom shower layouts are adaptable to various styles and preferences, providing flexibility for homeowners. Whether opting for a corner shower, a walk-in design, or a neo-angle setup, each configuration offers unique benefits suited to limited spaces. Proper selection and customization can lead to a more comfortable and visually appealing bathroom environment that maximizes every inch available.


